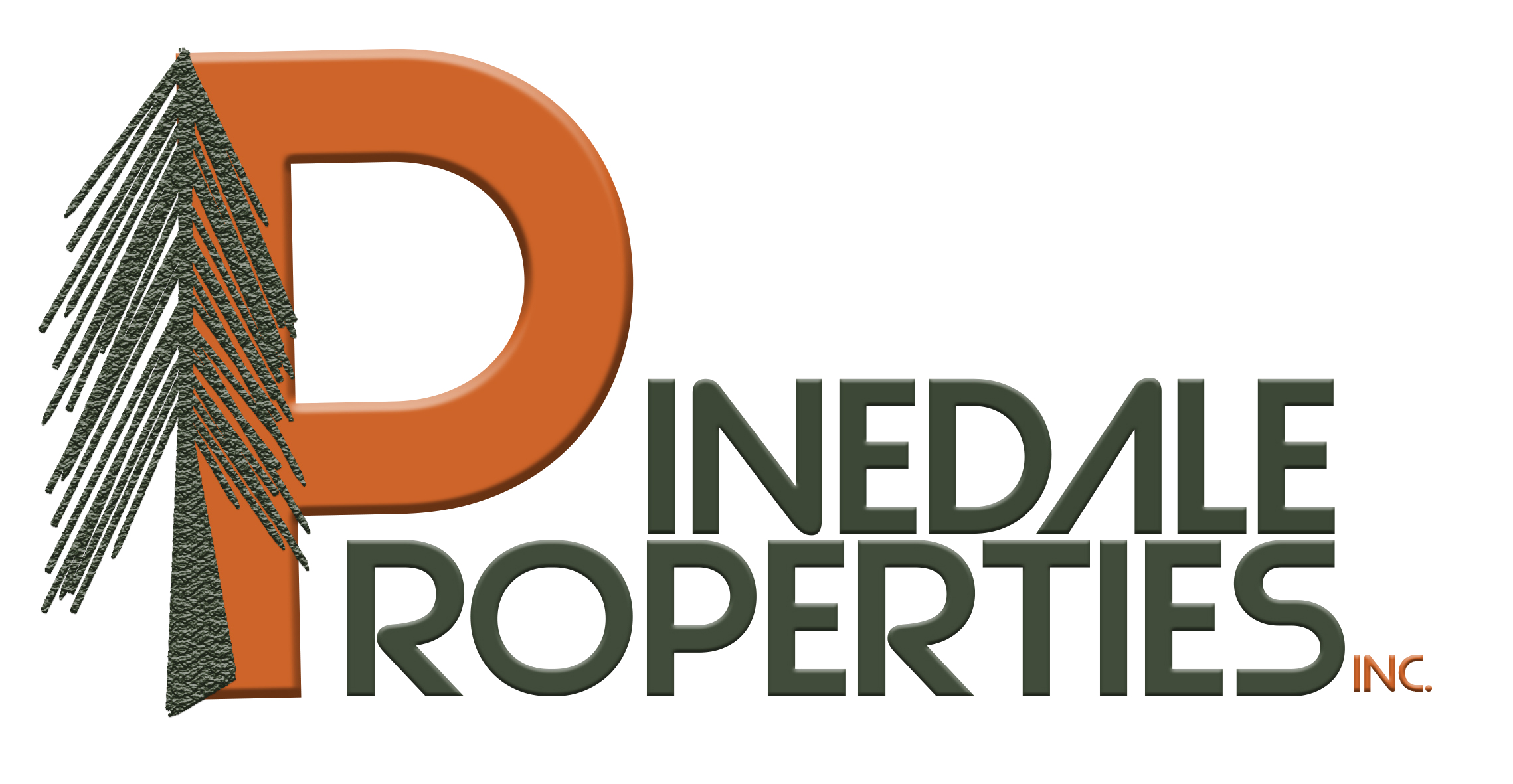Basement and Auxiliary Details
Basement
Walk-in cooler
Utility space including work bench and electrical outlets
Compressors/condensers
Large storage area
235 linear feet of shelving
Workbench
Emporium
Retail space with Pine Street frontage
Two sets of large, elevated doors providing street-side sales
Used for VIP dining and private parties
One hundred square foot fully-finished inventory storage room accessed by door through back of Emporium
Inside Storage Hallway
New walk-in refrigeration for consumables and keg cooler
Mercury switch-controlled roll-up fire door for service between hallway and Saloon
Fifty linear feet of shelving for overflow storage from kitchen (14-24 inch shelving depth)
Two A-frame ladder hangars (6ft and 8ft)
Four wall mounts storing up to 10, eight-foot, collapsible tables for catering
Ground Floor Utility Room (Exterior Access)
4 furnaces
2 water heaters
Staff lockers
Dry storage
Heated Garage
Large single-vehicle heated parking
Private access off North Maybell Avenue
Large Hobart walk-in freezer
Three reach-in freezers
Storage racks and shelves
Stair Tower Sporting Equipment Storage
Provides convenient access to equipment for outdoor games
Linen Storage
Exterior access is convenient for linen cleaning service delivery and pickup
