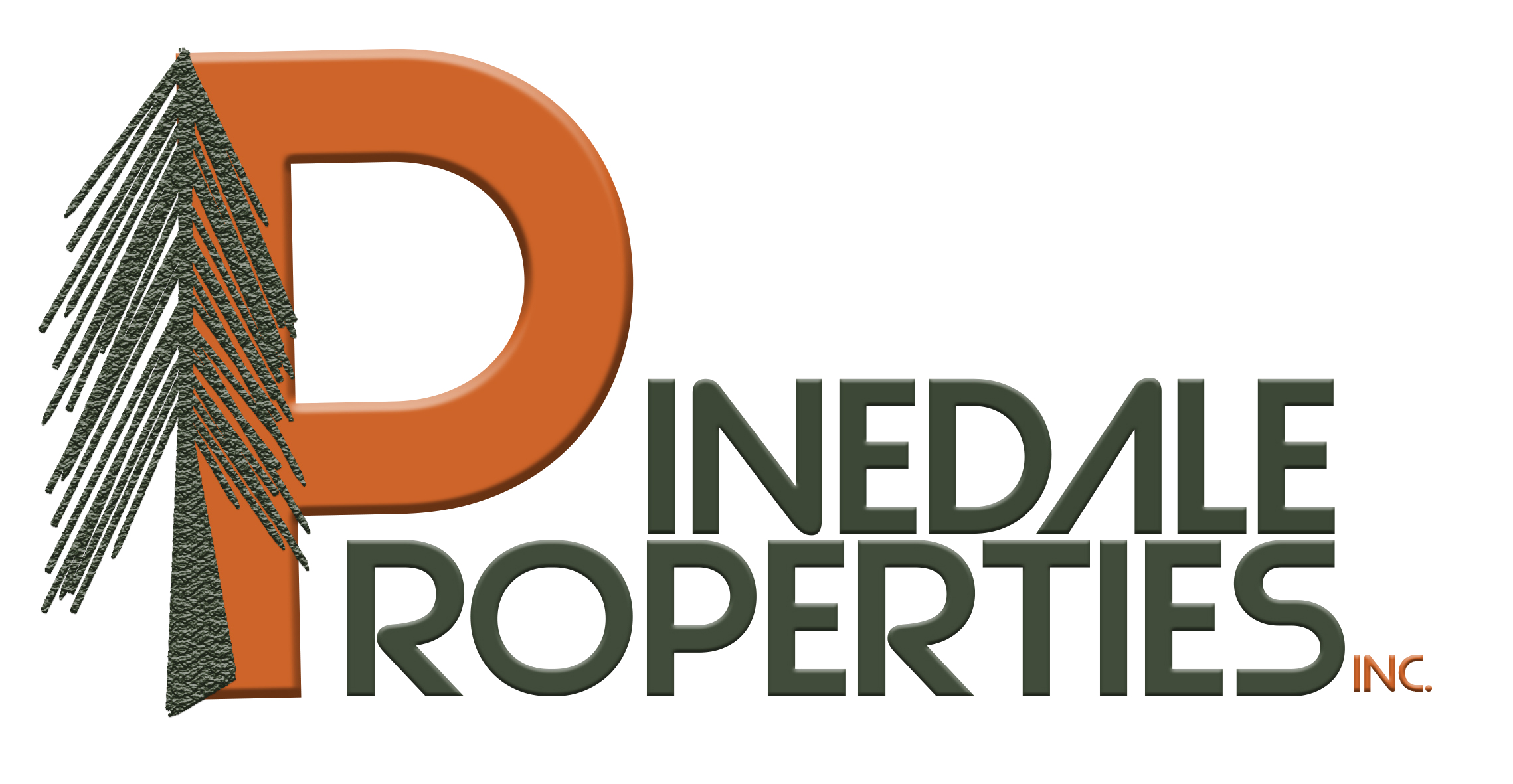Saloon: Lower Deck Bar
Saloon designed to facilitate dining, dancing, and music with a bright, friendly atmosphere
Live edge mahogany bar top
Local art and taxidermy
Saloon rewired to accommodate appliances for catering
Capable of hosting private events while the upper deck bar serves the local crowd
Eight JBL stadium speakers
Dedicated ingress/egress
Saloon: Upper Deck Bar
Historic bar top
Piano for public use
Electronic juke box capable of being run through a phone app
Multiple beverage coolers and freezers
Wood tables cut and hand-crafted from local forest
Attached server room with automatic dish washer and convenient storage
Dedicated ingress/egress
Saloon: Pool/Gaming Room
Pool table
Video game
Darts
Large doodler’s chalkboard
Additional wine storage room (DIMENSIONS)
Saloon: Liquor Storage
Large liquor storage hallway with 124 linear feet of shelving system
Two 150 sq ft walk-in refrigeration units, one on the ground floor and one in the basement
Saloon Refrigeration in Total
Three walk-in refrigeration units
Four reach-in refrigeration units
Two freezer units
